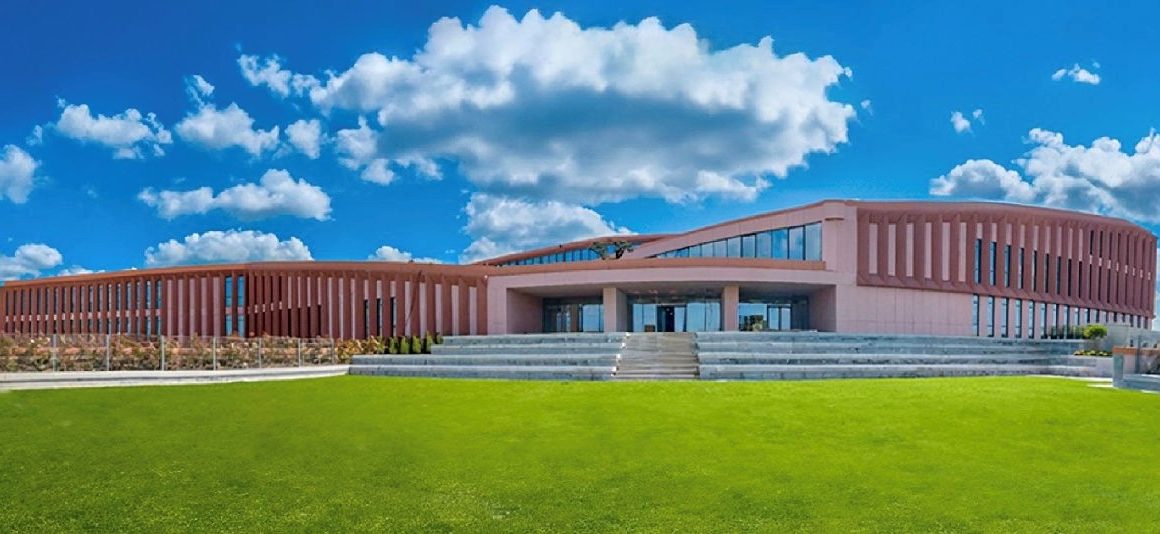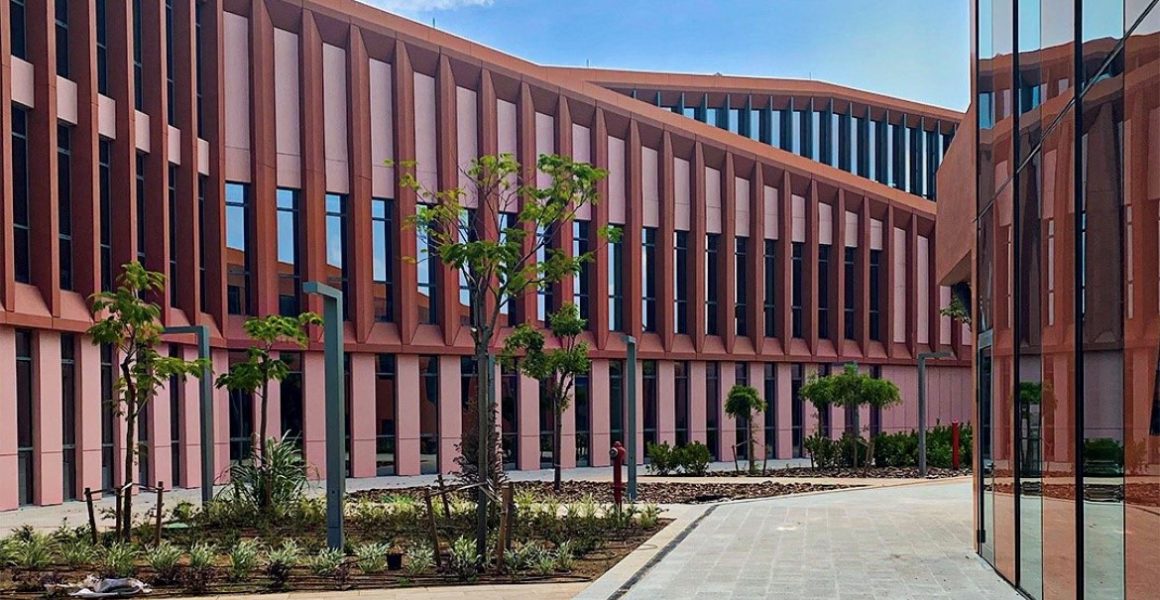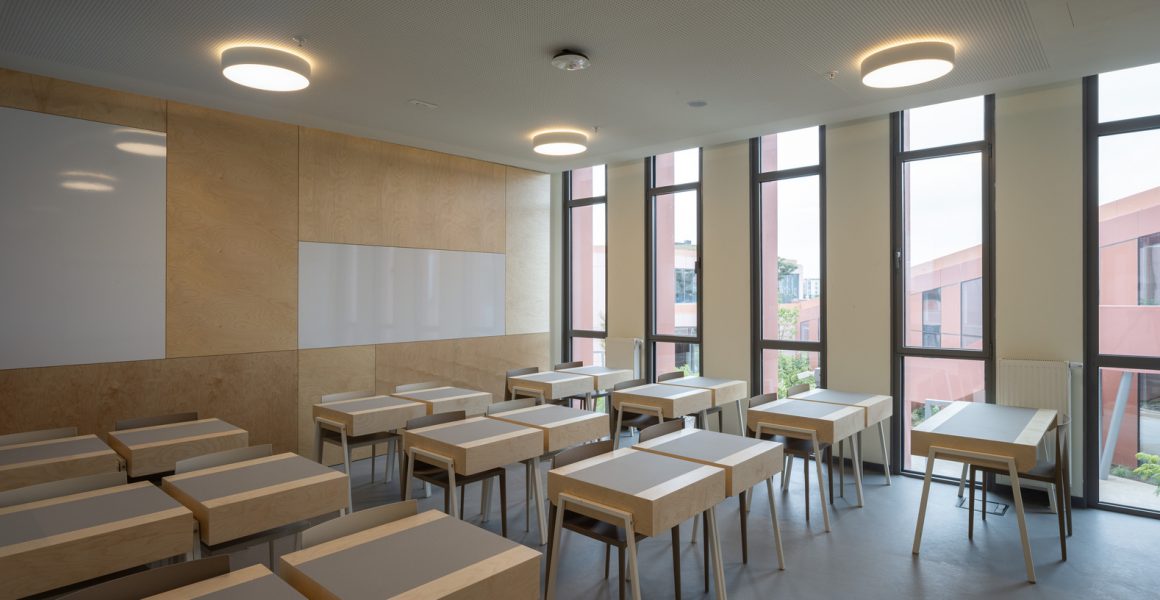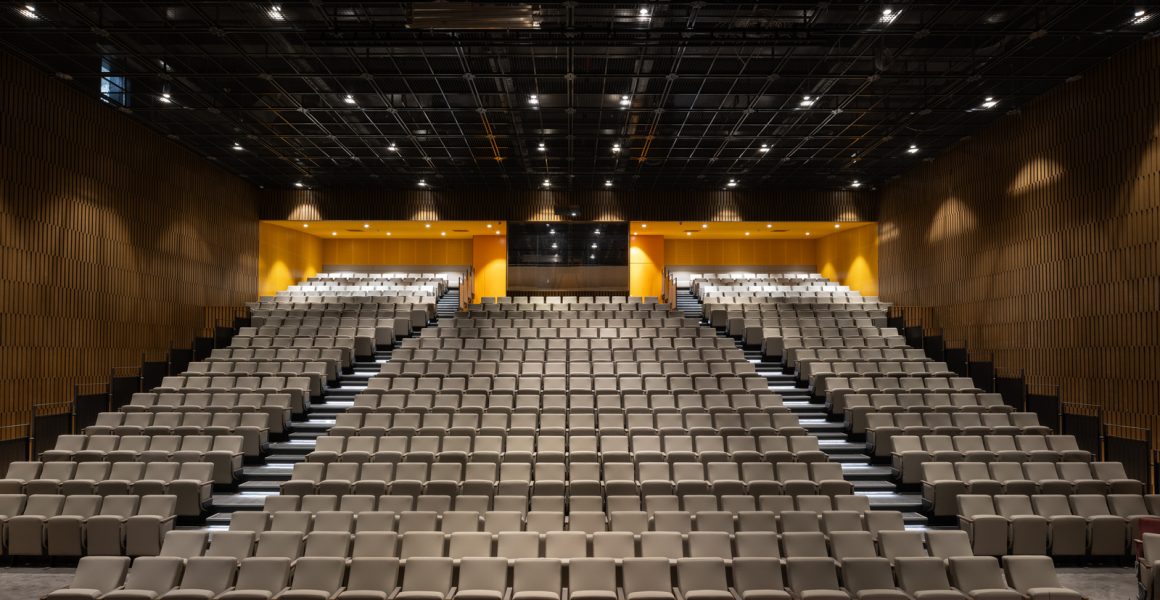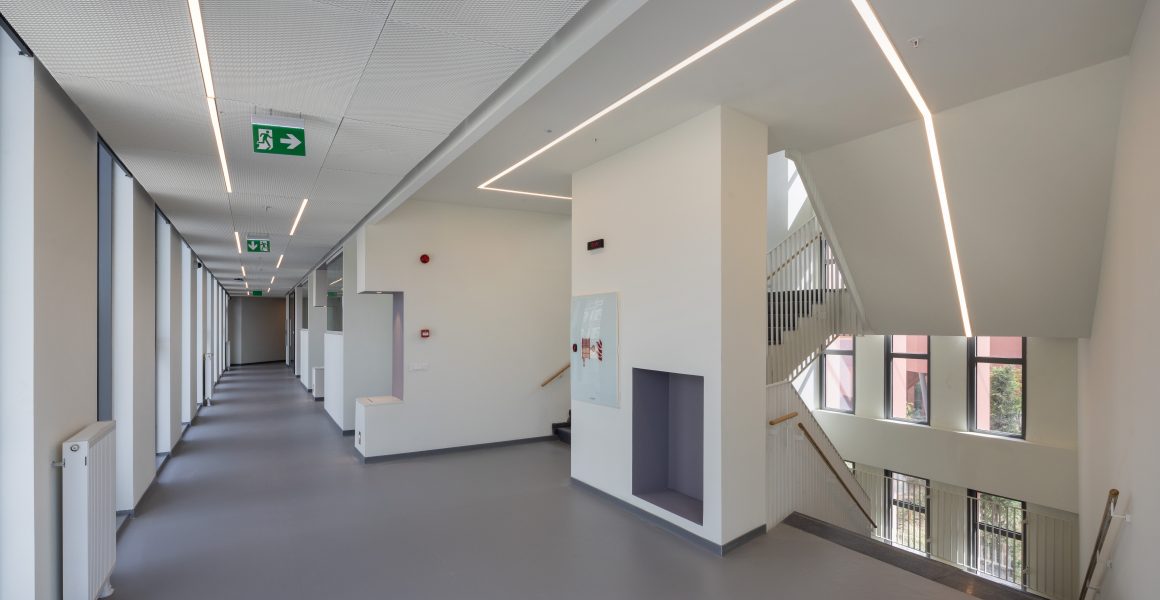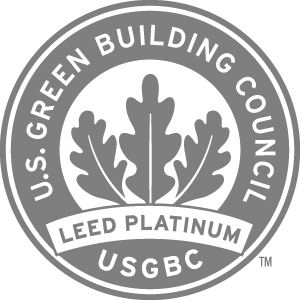SEV Çekmeköy Campus, which offers preschool and middle school education, has been awarded LEED v4 Platinum certification from the US Green Building Council (USGBC), becoming Turkey’s third school project to achieve PLATINUM level certification under the LEED v4 BD+C: Schools. It is also the first project in Turkey to be awarded a Platinum level certificate under LEED v4 BD+C: Schools, which is the most up-to-date version of the LEED rating system developed and organized according to current standards and practices.
The SEV Çekmeköy Campus, designed with a modern educational approach and sustainability goals, started educational activities in a healthy, eco-friendly and modern building in the 2023-2024 academic year.
The project scope prioritized energy efficiency in all school service systems, and a 313 kWp renewable energy system was installed, providing a 40% energy efficiency compared to a reference building based on the American Energy Efficiency Standard (ASHRAE 90.1). In addition to reducing energy demand in the project, carbon credits and renewable energy certificates have been purchased to offset carbon emissions from energy consumption, supporting decarbonization.
Increasing green areas and permeable pavers within the campus and planting various species suitable for the region’s climate and soil aim to enhance biodiversity. Rainwater is collected from both the ground level and rooftops, and the runoff is retained on-site. Rainwater collected on the site is directed to an 843 m3 cistern, which meets all irrigation requirements.
To reduce indoor water usage, water-efficient fixtures have been installed, and a greywater treatment system has been designed to supply reclaimed water to reservoirs. Thus, water consumption based on fixtures has been reduced by more than 48% of water, in accordance with international EPA (Environmental Protection Agency) standards.
In the school’s construction, materials with EPD certification, recycled content, and environmentally friendly features were selected. Throughout the construction process, waste has been sent for recycling, minimizing the amount sent to landfills.
The comfort and health of school occupants is one of the main criteria evaluated by the LEED system. As a result, the VOC concentration and emissions limitations in interior paints and primers were selected to meet international standards. Furthermore, mechanical and natural ventilation systems have been designed in accordance with ASHRAE 62.1 standards. The facade design ensures optimal daylight in classrooms and learning spaces while maintaining a visual connection with the outdoor environment.
All efforts contribute to an active and productive environment both indoors and throughout campus, producing a school environment that promotes student success.
