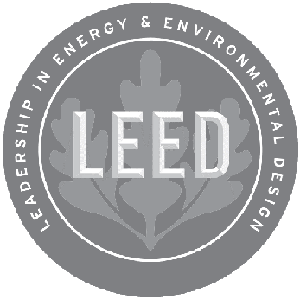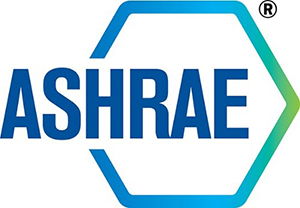Energy Modeling
What’s Energy Modeling?
Building Energy Modeling is the practice of evaluating the energy use of a building via using computer-based tools to simulate the energy use of a building design throughout an entire year of operation. It may also be referred to as opportunity to improve building design.
According to the National Institute of Building Sciences (NIBS), the demand for high-performing buildings is increasing. That demand compels key stakeholders to consider all available sustainable methodologies and technologies at their disposal. One powerful technique for assessing the performance of a building is whole-building energy modeling. It can provide substantial value to project teams because it simulates and evaluates potential energy performance, leading to better-informed design decisions and easier pathways to green building certification requirements.
Energy modeling can assess the potential energy savings of a project at any point in the design. However, it is much easier to incorporate recommended changes when they are recognized early in the design process. Modeling analyses and results can lead the way toward the project’s energy goals and construction objectives.
What’s Whole Building Energy Simulation for LEED?
LEED Green Building Certification System requires a building project to demonstrate an improvement of at least 5% for new construction, 3% for major renovations, or 2% for core and shell projects in the proposed building performance rating compared with the baseline building performance rating. Baseline building performance is calculated according to ASHRAE Standard 90.1–2010, Appendix G, using a simulation model. Building projects must meet the minimum percentage savings in order to be eligible for LEED certification.


Benefits of Energy Modeling
Working with a building performance team comprising building energy modeling professionals early in the project can help a project team explore a panoply of design parameters and alternatives that might not otherwise be considered, including passive design elements such as building orientation, size of facility, function of the design, geometry/shape, building envelope materiality, window-to-wall ratio, shading and daylighting, among other elements.
Incorporating these features, as well as heating, ventilating and air conditioning (HVAC) strategies, into an early-stage design energy model can optimize whole-building performance and aid in meeting project energy goals. This approach can also reduce redesign time and costs that could otherwise arise when incorporating energy modeling later in the project.
A project team can expect multiple and diverse benefits by implementing energy modeling early in the design process:
Energy efficiency and green building certification goals such as LEED and BREEAM are achieved more easily, due to more-informed design decisions. LEED has a strict set of guidelines to achieve varying levels of LEED ratings. Energy modeling is one way to determine that level. Posing the configurations against ASHRAE 90.1 Appendix G standard allows you to see energy cost savings against a base model.
Risks, delays and setbacks are mitigated through the elimination of redesign later in the project.
Help you identify which system is best in your building. From regional weather patterns to the type of lighting, all variables are considered and weighed to identify the optimal solution for your building type. Different components and systems can be compared in order to choose those which will optimize energy efficiency and meet performance targets.
Understand total cost of ownership. It was once a calculation of “simple payback”, calculating when you break even on the efficiency given the cost of the equipment. But, today’s models can reveal the true cost of ownership and the impacts beyond the basics, such as factoring in depreciation rates and annual maintenance.
How to begin Energy Modeling?
To begin energy modeling, all that is needed are the preliminary building geometry and building operation schedules. The first step is to analyze the energy end-use breakout to identify the areas with the largest design impact.
For example, for an office building project, the window-to-wall ratio was investigated in detail to provide the client’s desired views. While all end-uses—from building envelope to lighting—can be considered, part of the process is to prioritize which to investigate first to garner the largest energy savings.
Building Energy Modeling Services
Altensis provides building energy modeling services as per ASHRAE 90.1 standard, Appendix G. We help you design a sustainable building energy model for your proposed new building or existing building and recommend sustainability design optimization changes over your building design.
We comply with LEED and BREEAM certification processes and use different energy modeling software like DesignBuilder, EnergyPlus, Carrier HAP Advanced, etc. for baseline comparison & proposed energy utilization in order to get your project LEED or BREEAM certified.