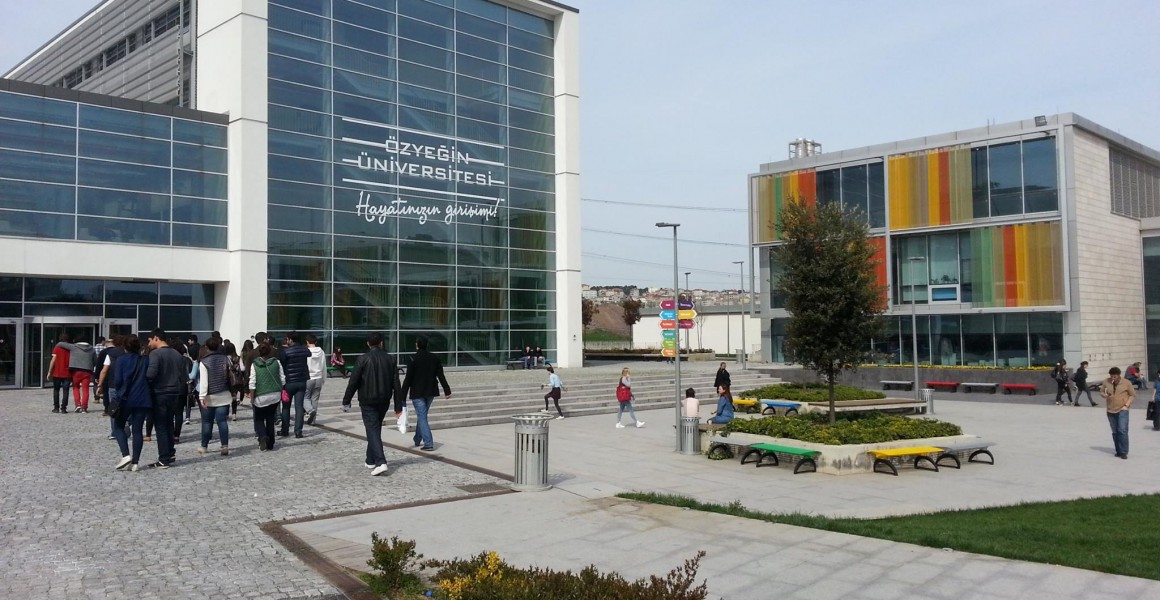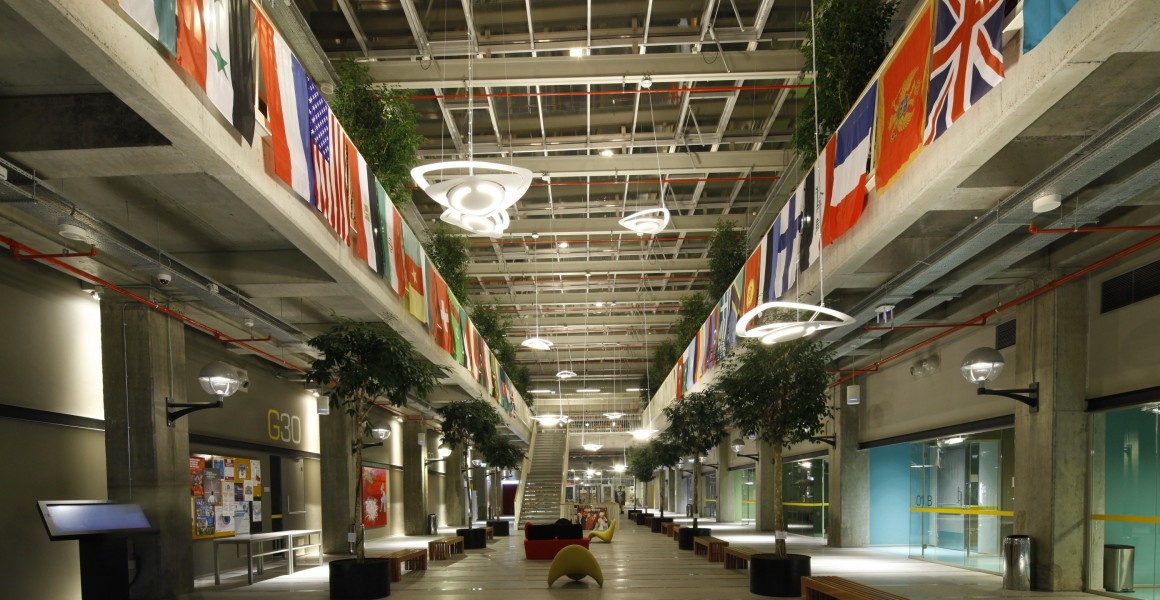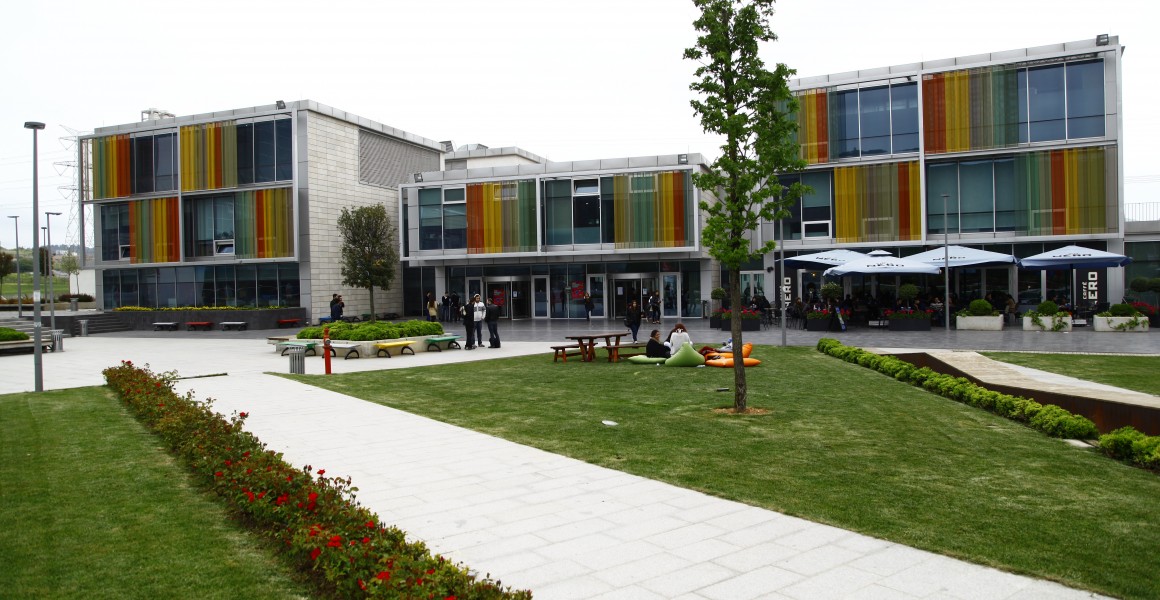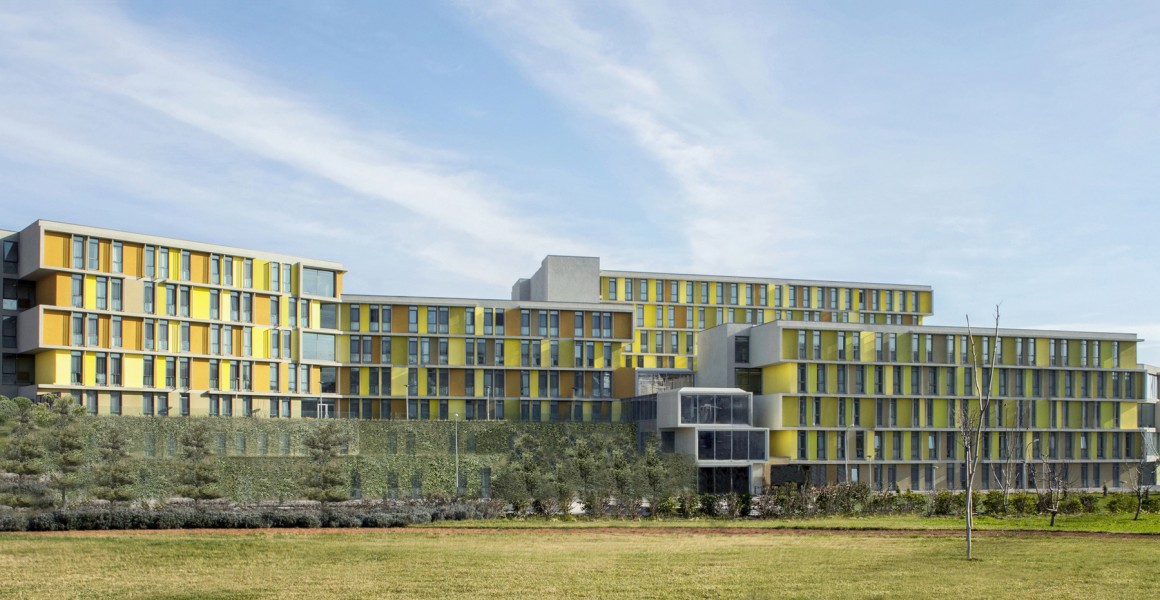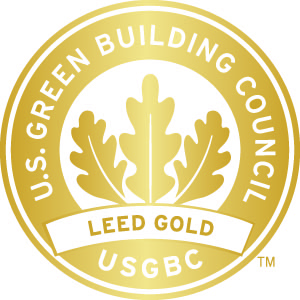The new campus built by Özyeğin University in Çekmeköy targets LEED Gold certification. Some of the issues that are envisaged to be implemented in this building include:
- The maximum attention will be paid to the preservation of natural life during and after the construction site. The proportion of the areas to be planted in the building area will be over 50%.
- In addition, during the planting studies, it is aimed to reduce the consumption of water and the use of chemical fertilizer least by selecting local and adapted plants.
- The ratio of hard floors is kept low and permeable surfaces are used as much as possible in order to minimize the burden of the construction to the infrastructure and especially to the rain water network. It is also planned that rain water is collected and used again.
- It is aimed to minimize the use of individual vehicles by creating public transportation facilities around the building and the campus that will be formed later. In addition to the bicycle parks and shower facilities that are available in the buildings, alternative transportation possibilities are offered to the building users.
- Private parking spaces for hybrid and low-emission vehicles are intended to encourage the use of these vehicles which are less harmful to the environment than others.
- Gray water to be collected from the faucets will be purified and recycled in the siphon, and an important step will be taken in terms of water saving.
- In addition, water fixtures to be used in the building and water saving properties in vitrification will be sought. These selections will be based on EPA (Environmental Protection Agency) standards.
- All energy-consuming systems in the building will be inspected in accordance with the commissioining procedures specified by LEED. They will be inspected to ensure that they are operating in accordance with the intended performance criteria during installation and use.
- Energy efficiency in the lighting and mechanical systems used in the building will be kept on the front panel. The energy consumption of systems designed to comply with the US energy efficiency standard (Ashrae 90.1) will be evaluated as the result of computerized energy modeling.
- Energy consumption of all systems will be monitored by energy analyzers and building automation system. It will be possible to instantly analyze the extent to which energy efficiency targets are captured.
- Environment-friendly refrigerants will be preferred in cooling systems within the scope of the project.
- A comprehensive Waste management plan will be prepared for the recycling of wastes to be generated during construction. In addition, sufficient space will be allocated for the collection of recyclable wastes to be generated in the use of the building.
- The requirement that some construction materials used in the project be local and have at least 20% recycled content will be sought.
- Construction chemicals to be used indoors during construction of the building will be preferred to those with minimum VOC (volatile organic harmful compound) content (paint, primer, paste, etc.).
The interior comfort of the building users will be on the front plan. The rate of fresh air supplied to the building shall be maintained at least 30% above the American ASHRAE 62.1 standard. - In addition, the interior thermal comfort design shall be made in accordance with the ASHRAE 55 standard. It is aimed to increase both energy saving and internal life quality by emphasizing individual control in illumination and lighting systems.
- Building design is based on utilizing the highest level of daylight. In this way, it is aimed to reduce the energy used for illumination and to use the positive effects of sunlight on users inside.
- In addition, while designing the facade of the building, it is desirable that employees can easily see the outdoors where they are sitting.
