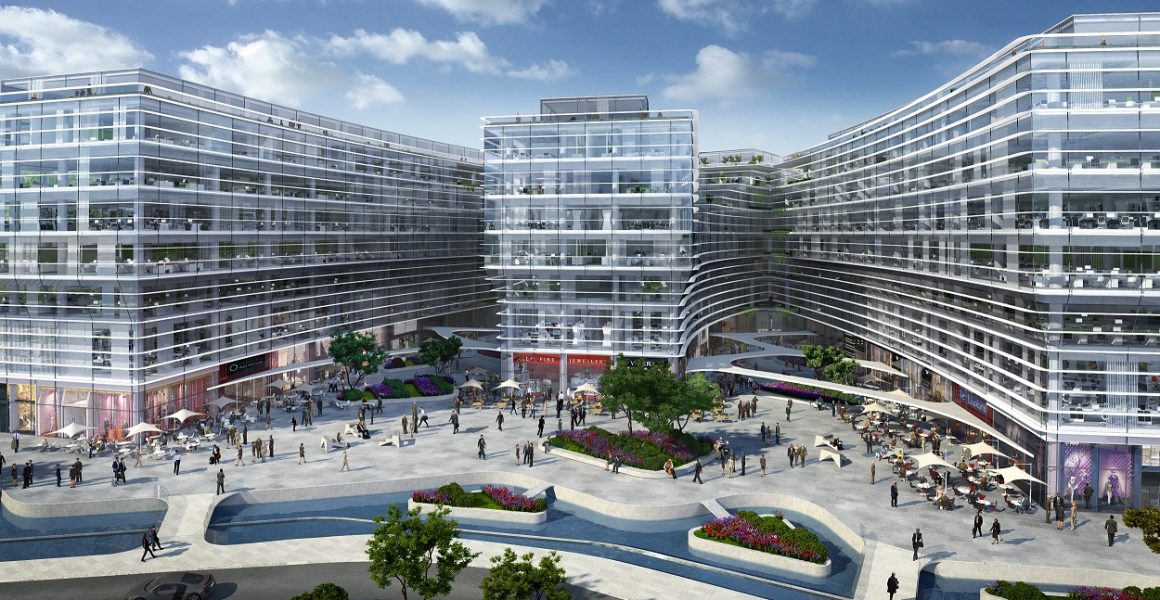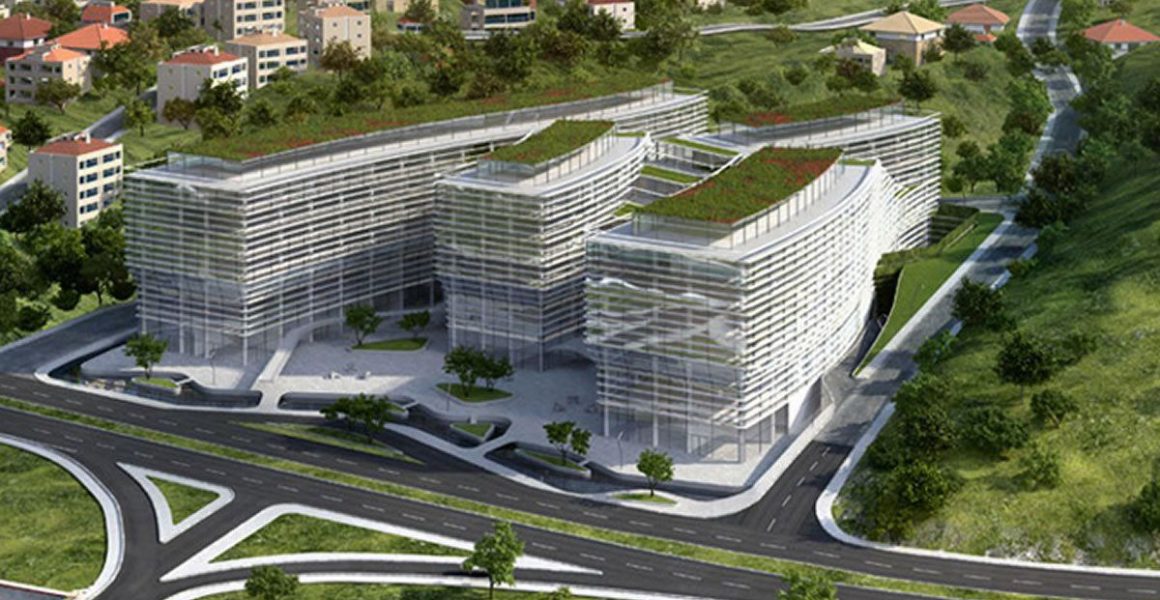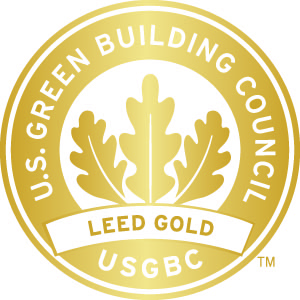The PREMIER CAMPUS OFFICE project has been continuously audited from the beginning to the end of the project in design and manufacturing stages in terms of compliance with LEED requirements throughout the project process and has been awarded a Gold (Gold) certification in the LEED Core & Shell category. Some of the green building properties of the project are as follows:
- PREMIER CAMPUS OFFICE building has been handled with the principle of creating a healthy and ecological working environment. Planting in the land was carried out in species suitable for climate and soil structure of the region. It is aimed to reduce carbon emissions by placing bicycle parks near the entrance of the building by encouraging public transportation with bus stops near the office building. Priority parking spaces for low-emission vehicles are reserved in car parks and charging points for electric vehicles are located. Rain water will be collected and used in landscape water and WC reservoirs. It is aimed to reduce the effect of heat island by choosing light-colored coating types in the building site and on the roof.
- In the landscape design of the building it is aimed to save 100% of landscaping water consumption by using low water consumption plant types suitable for the climate of the region and by using rainwater and condensation water, without using the preferred network water. By using efficient batteries and reservoirs that consume less water, and by using rainwater in the reservoirs, a saving of up to 68% in water consumption is targeted. Energy-efficient mechanical-electrical systems, facade cladding and proper glass selection have saved more than 33% energy savings in the building.
- All building materials used in the building were chosen to be sustainable and environmentally friendly. A large portion of the waste produced during the construction of the building was returned and / or recycled, reducing the amount going to the waste site by 86%. In this context, all domestic wastes, recyclable wastes from the construction process were regularly monitored. The project has taken care to use recycled content and local materials.
- The comfort and health of the building users and the people living in it are the main items that the LEED system considers. In this context, building chemicals (paint, primer, adhesive, paste etc.) with low VOC (volatile organic harmful compound) are used in the interior during construction. Building design is based on utilizing the highest level of daylight. In this way, it is aimed to reduce the energy consumed for illumination and to use the positive effects of daylight on the inhabitants. In addition, when building facade design is being done, it has been noted that building users can easily see the outdoors where they are sitting.




