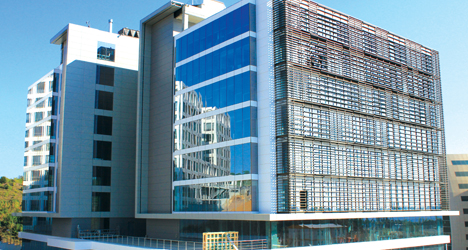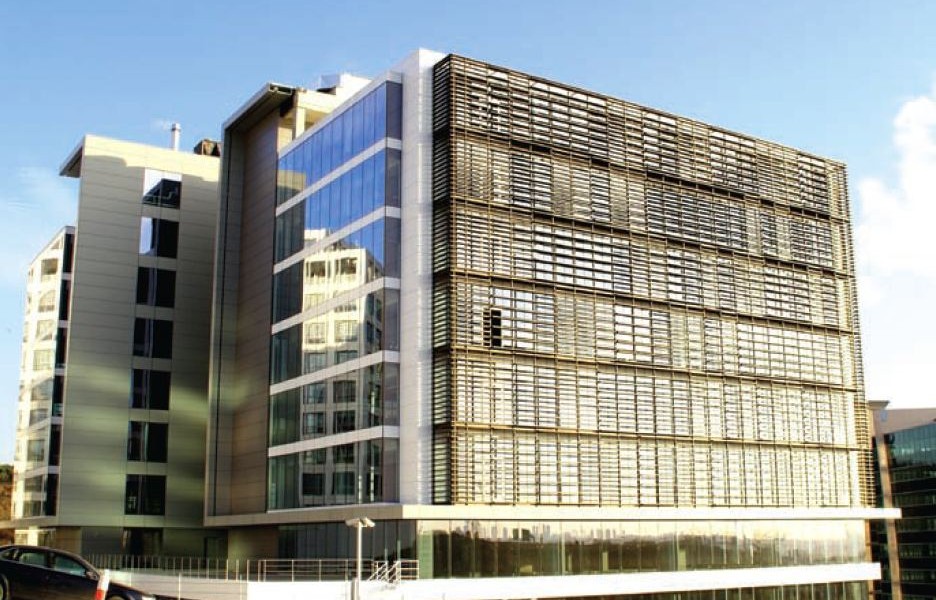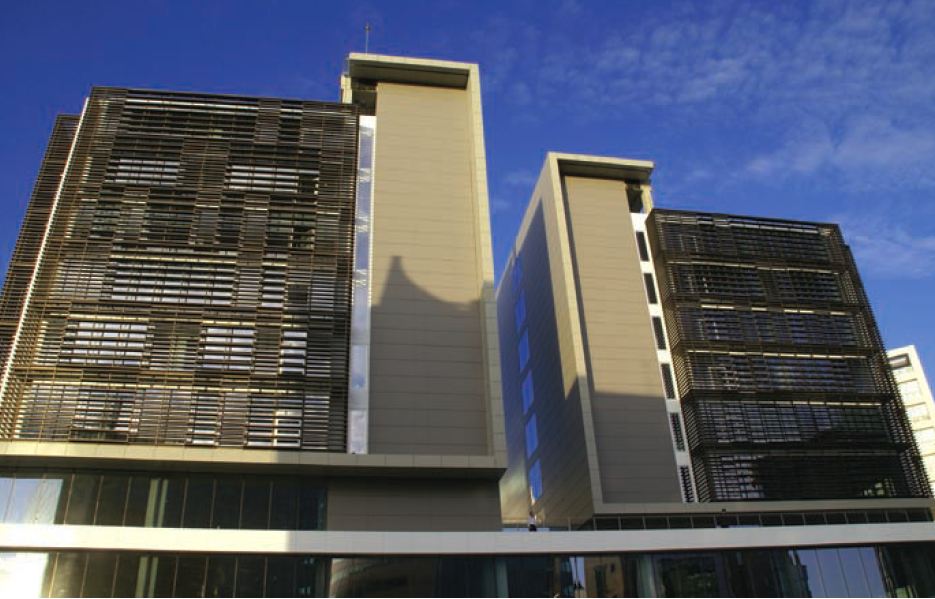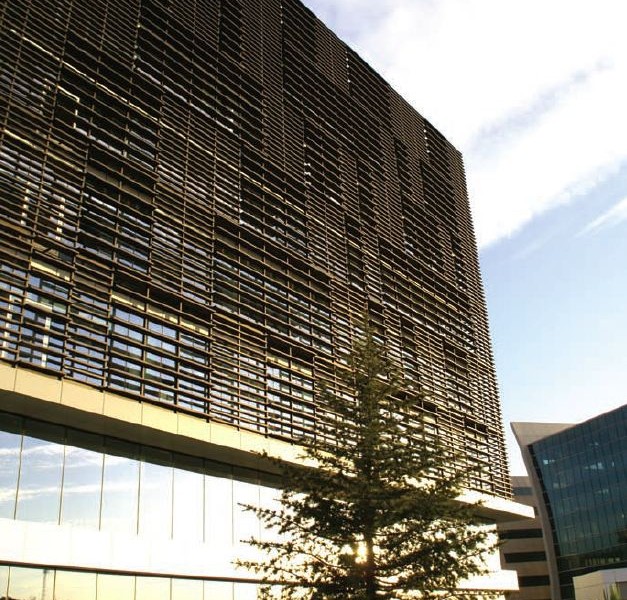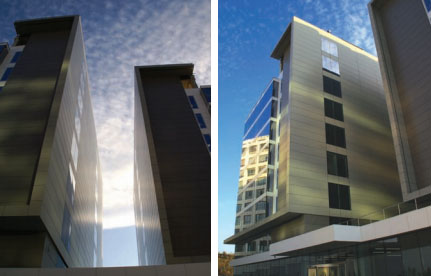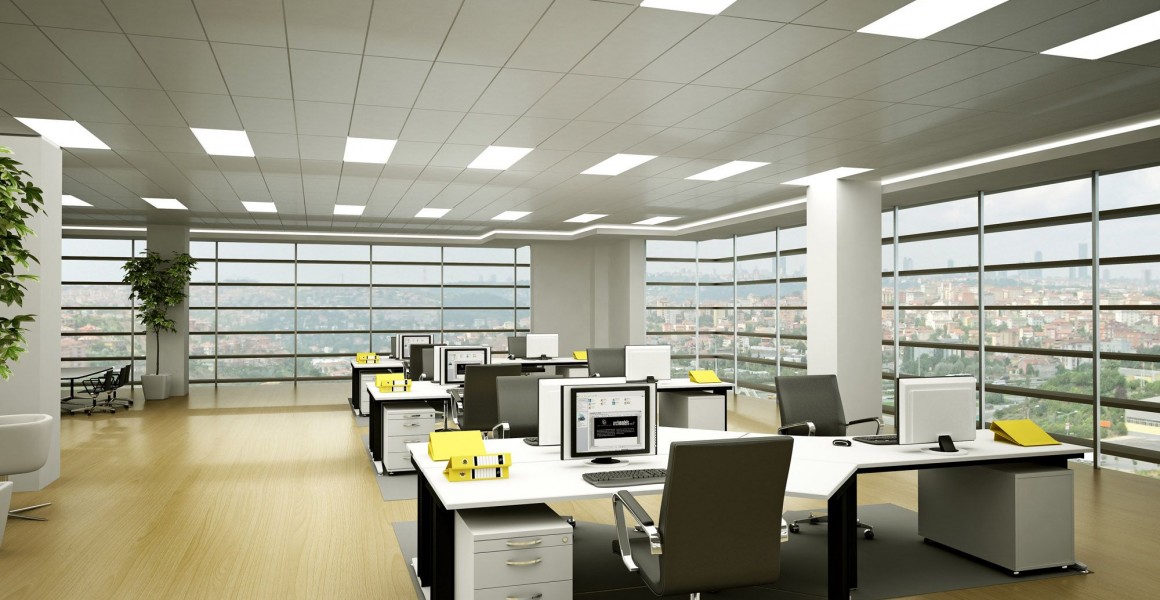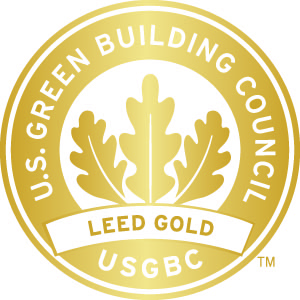Kavacik Trade Center developed by Cevahir Yapı and LEED management services was provided by Altensis, has become the first LEED Gold Certified office building of Anatolian side …
The project, which is one of the most popular places in Istanbul’s new office center Kavacık, already has many advantages in terms of location. A few hundred meters ahead of the project there is a street full of shops to meet the everyday needs and it is very easy to connect to the city center with many bus lines passing through this street. When all of these are added to the infrastructure for bicycle parking areas and electric vehicles, which are located in the building, there are many ecological alternatives for transportation to the building. In addition, since the area where the building is located was previously used as an excavation casting area, it was made to contribute to the ecological urbanization with the project from the nature of an ecologically unfavorable land.
It is not so difficult to understand when you first saw the building that you were looking at a green building. As a matter of fact, the exterior shading elements placed by ECF Mimarlık in the front and roof of the project have contributed to the green character of the building as it protects the building from harmful rays of the sun. Again, the Guardian Sunguard NP 50 performance glass used on the facade excludes most of the sun’s heat leaking through the shading elements when the sun is shining and keeps thermal conduction to a minimum thanks to its low u value (1.1 W / m2K).
The mechanical systems in the building are generally made up of conventional systems, but the most efficient equipment is used. Chillers with high COP, condensed cascade boiler system and fresh air conditioning units with heat recovery are some of them. The performance facade, combined with high-efficiency mechanical systems, resulted in Altensis’s energy modeling, resulting in a total energy efficiency of 20% more efficient than the reference building in the ASHRAE 90.1-2007 standard.
26% of the area is reserved for green areas, and the plants used here are selected from local or adapted species suitable for the Istanbul climate and the areas drained by the drip irrigation system reduce the amount of water used for irrigation to a minimum. However, all the waters collected from the roof of the building and the hard floors are collected and reused in a 300 m3 rainwater tank. This saves both water and prevents heavy loads from being added to the rainwater network as the water first fills the depot in heavy rains.
In addition to the efficiency of the landscape water, the water faucets in the building were selected from Vitra’s most productive series and achieved a total water efficiency of 33% compared to the American EPA standard.
The architecture of the building consists of two blocks, and because of the presence of the nucleus in these blocks, almost all of the spaces being studied receive enough light at daylight. The study was also confirmed in the study of the daylight modeling, as it is estimated that 99% of the sites used throughout the building received sufficient daylight.
Apart from these, materials used in the building have been recycled and it has been noted that it is a local material and does not contain chemicals that threaten human health. At the same time, waste management during construction, domestic air quality, etc. thanks to environmentally friendly construction site applications, the building was awarded a LEED Gold certificate by USGBC.
