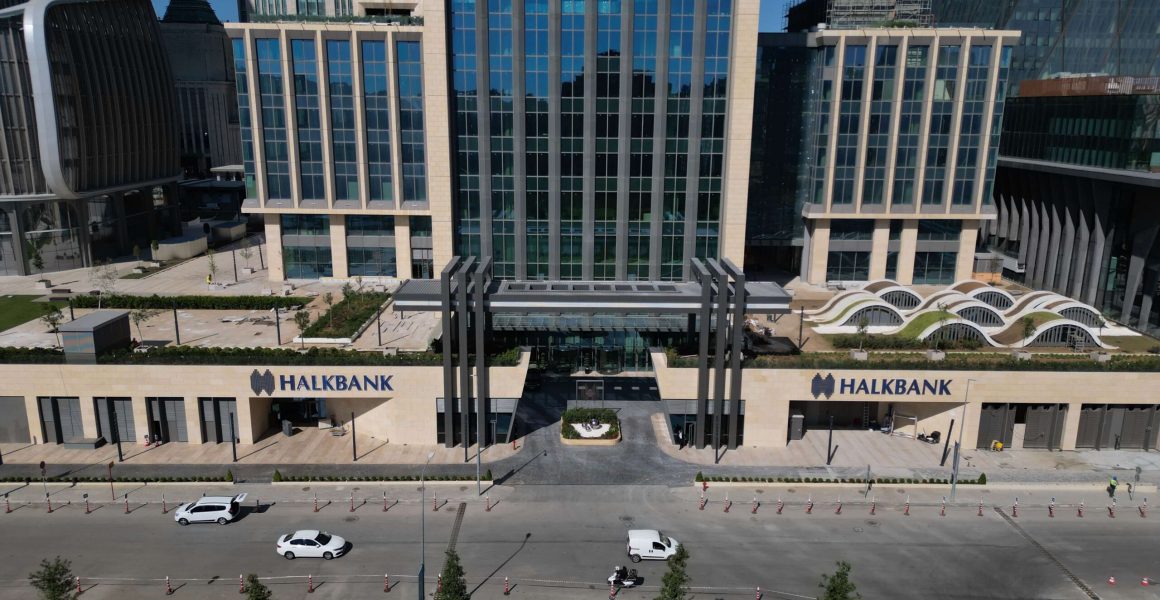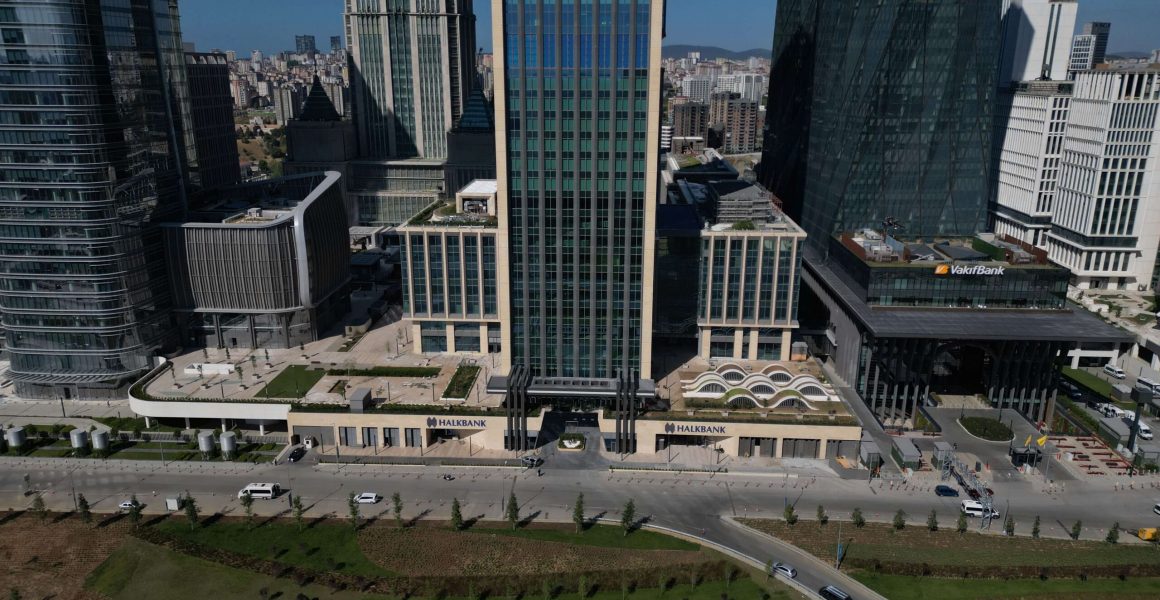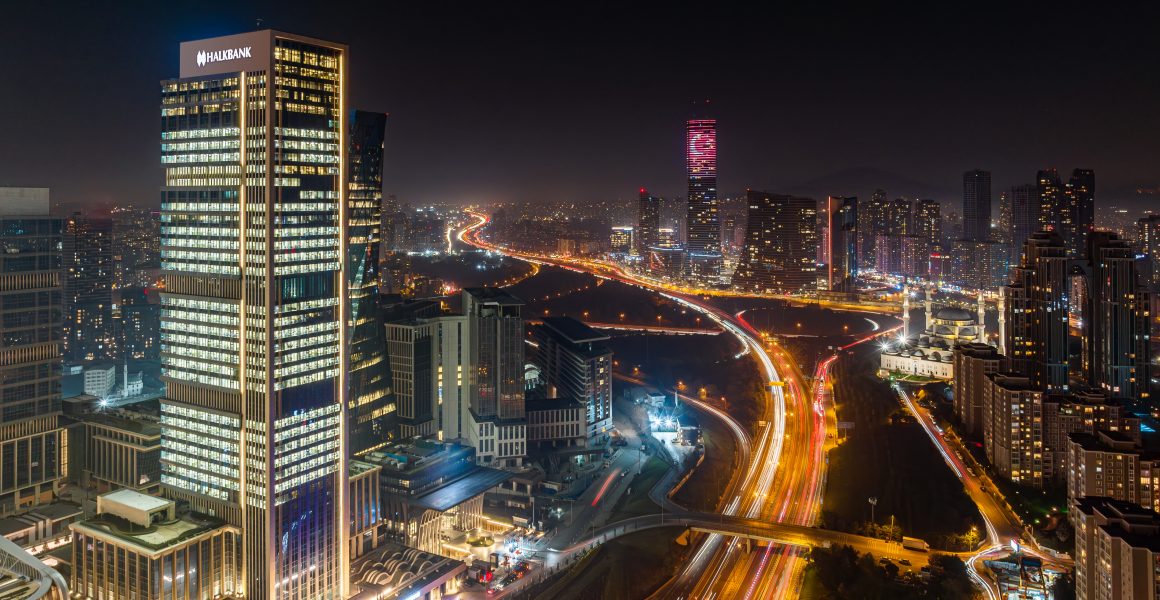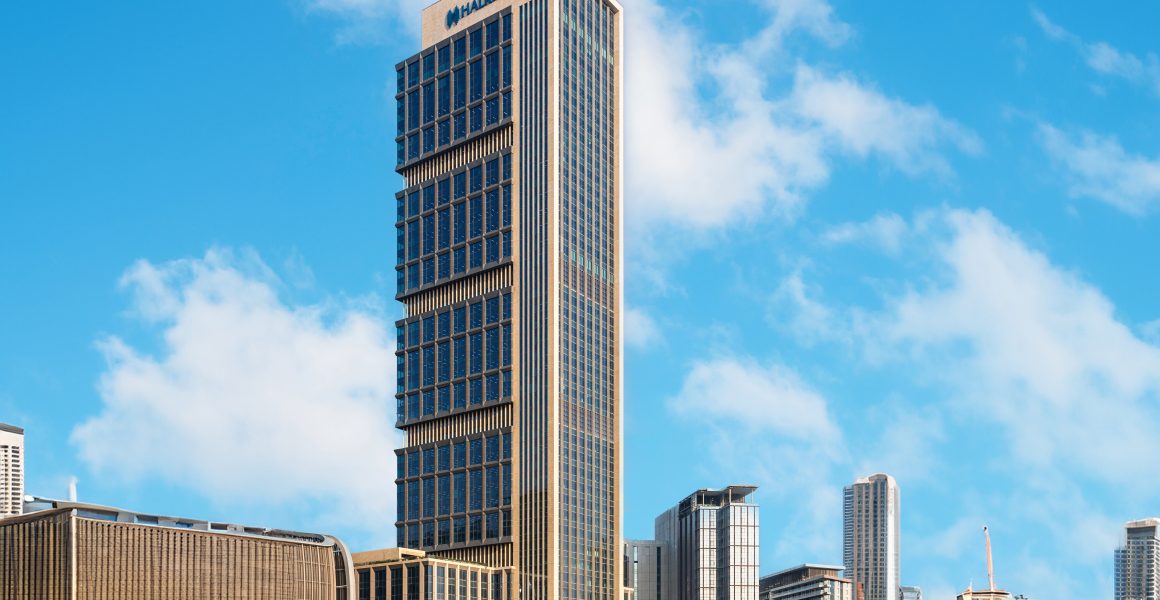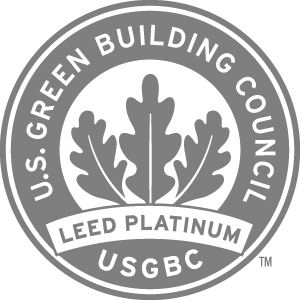The Halkbank Towers Project, located within the Istanbul International Financial Center, has been awarded the LEED v2009 Core & Shell PLATINUM certification thanks to its design and implementation strategies that prioritize sustainability and user comfort. From the conceptual stage, the project was developed in line with international green building standards, focusing on reducing environmental impact, enhancing energy and water efficiency, improving indoor air quality, and promoting occupant health.
The design of all mechanical, electrical, and lighting systems was based on the ASHRAE 90.1-2007 energy efficiency standard, with system selections made to deliver performance beyond the requirements of the standard. A planning approach that allows optimal utilization of natural daylight in interior spaces was adopted; with access to views, solar comfort control, and user-controlled lighting systems prioritized as key design criteria to ensure occupant satisfaction.
All building chemicals used in interior spaces—such as paints, adhesives, and sealants—were selected in compliance with international limits for VOC (volatile organic compound) content. The project includes both rainwater harvesting and greywater treatment systems, significantly reducing the need for potable water in reservoirs and landscape irrigation. Additionally, low-flow water fixtures contributed to over 40% efficiency in indoor water consumption.
Façade systems were chosen to save energy while enhancing indoor comfort by balancing natural daylight. Native and adaptive plant species were used in landscaping to support biodiversity, and a drip irrigation system was implemented to conserve water. Moreover, open green spaces were created to encourage social interaction and leisure among users.
During the construction phase, approximately 75% of construction waste was sorted for recycling or reuse, and 40% of the building materials used contained recycled content and were sourced locally. All systems employed in the project can be monitored through a centralized automation system, with performance data recorded to support the project’s long-term sustainability and operational goals.
