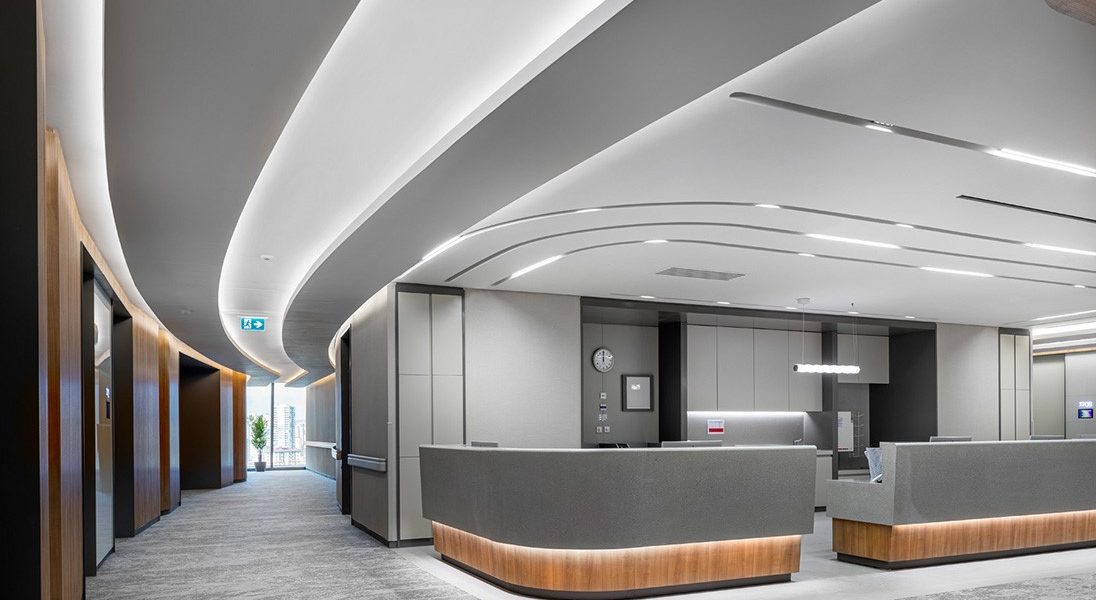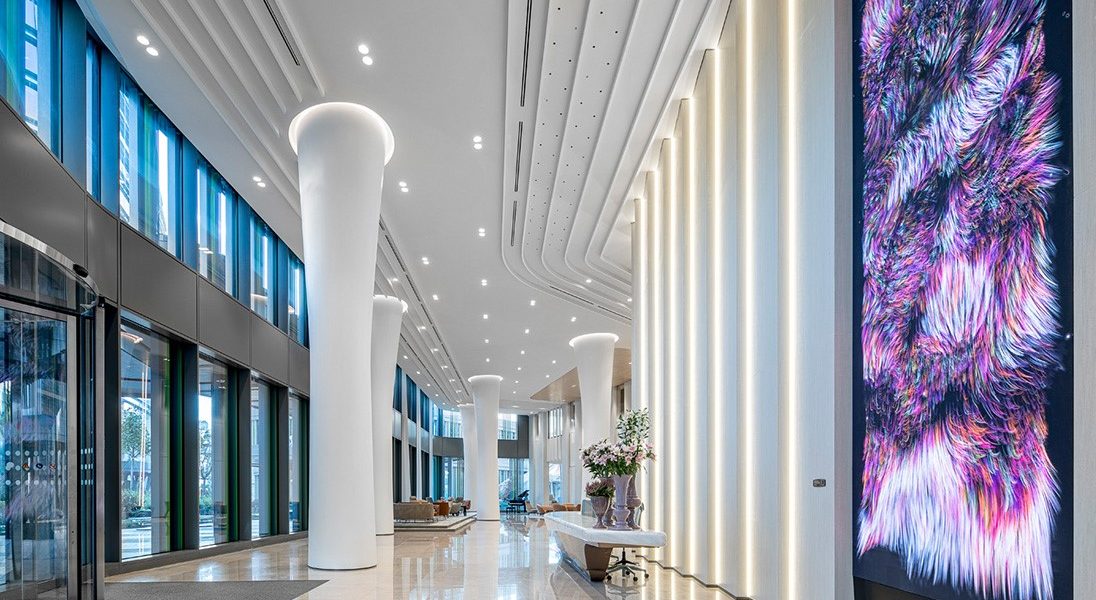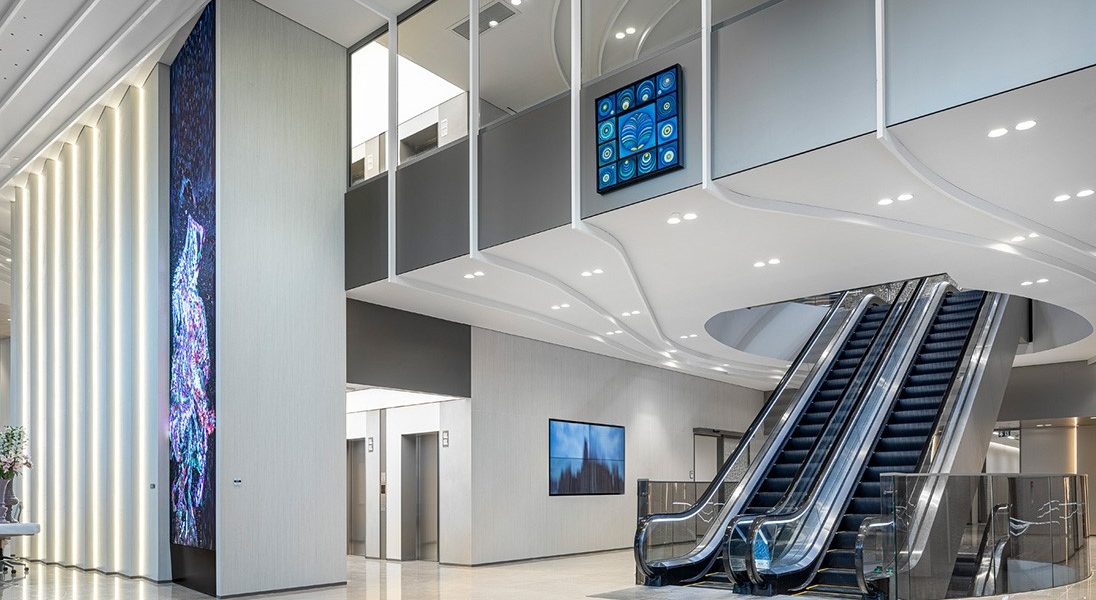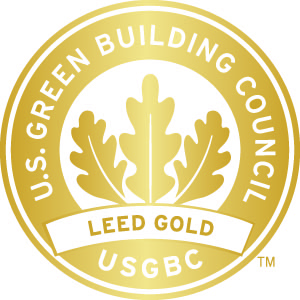Acıbadem Ataşehir Hospital Complex, which includes hospital and office buildings located in Ataşehir, Istanbul, has been awarded the LEED-HC v2009 and LEED-CS v2009 Gold certifications.
The project is located within walking distance of social amenities and public transportation. Additionally, the integration of electric vehicle charging stations helps reduce the carbon footprint associated with transportation.
The rooftops and hardscapes feature light-colored materials, and green spaces have been incorporated to mitigate the urban heat island effect and ensure an environmentally harmonious design. Rainwater is harvested from the roofs, while permeable surfaces and proper drainage systems on hardscapes enable effective stormwater management, preventing overflow during heavy rainfall and reducing the burden on municipal systems.
Water efficiency is a key priority, with the use of low water consuming native plants and efficient irrigation systems. Indoor water consumption has been reduced by more than 40% through the use of efficient water fixtures, equipment, and process measures.
In terms of energy efficiency, HVAC and lighting systems have been implemented in compliance with ASHRAE standards, and building envelope insulation performance has been optimized. Energy-efficient mechanical systems and continuous monitoring systems contribute to significant cost savings, resulting in a 40% reduction in energy usage.
Construction waste has been directed to recycling facilities to conserve resources, with a focus on using recycled and locally sourced materials. Mercury-containing materials have been avoided, and a management plan has been established for potential mercury waste.
To improve indoor air quality, fresh air circulation has been increased, and low-emission materials have been utilized. Special design solutions maximize daylight usage for employees, while patient rooms are equipped with individual controls for thermal comfort, lighting, and shading, enhancing overall comfort levels.




