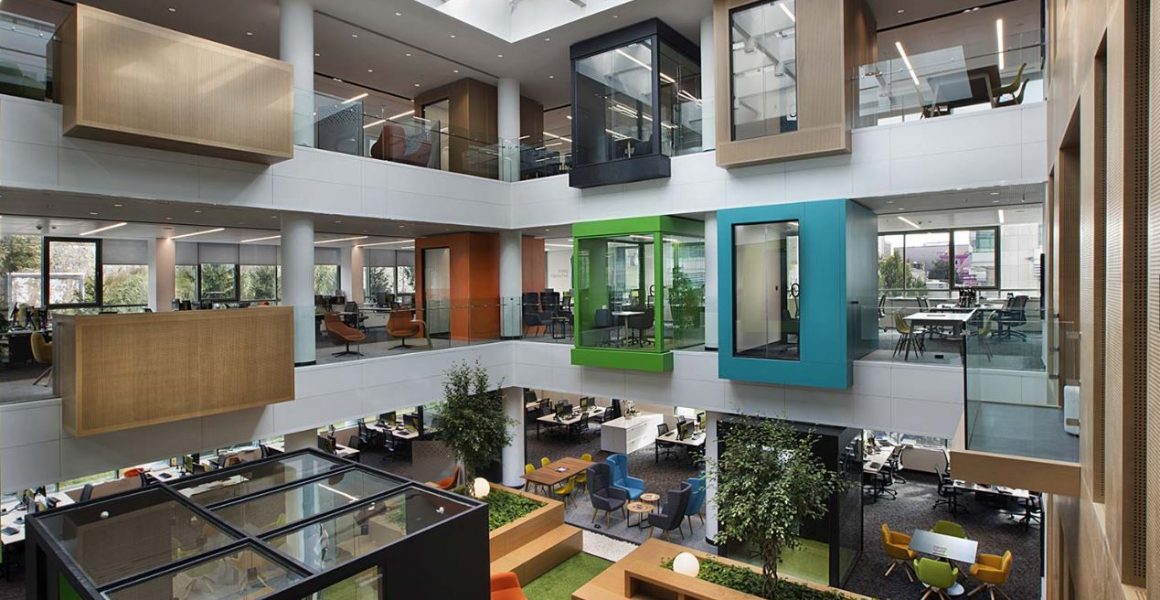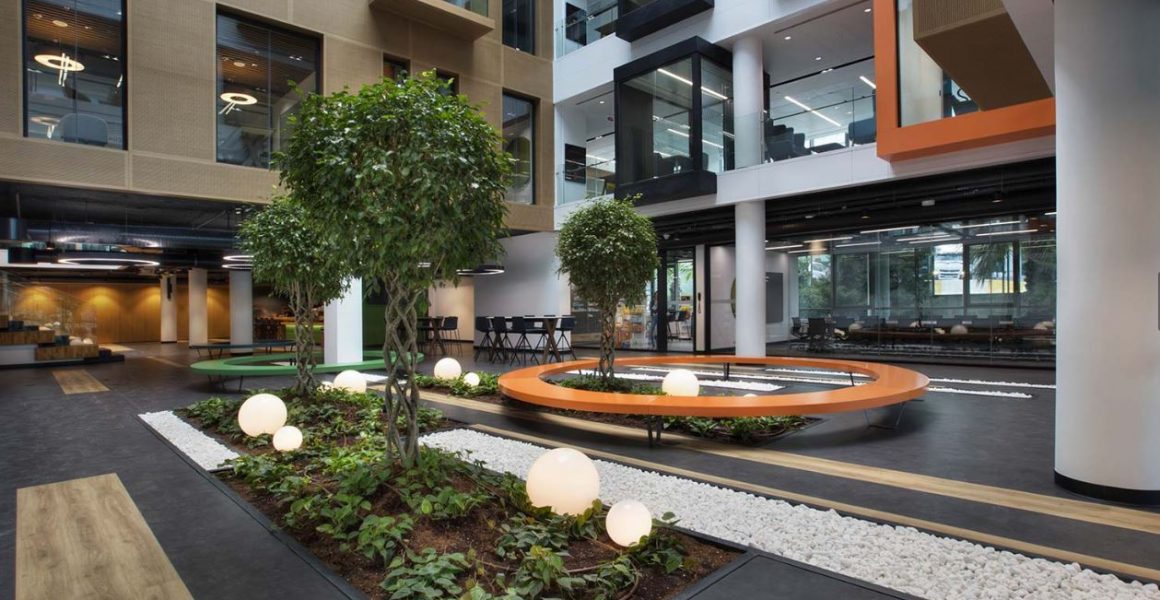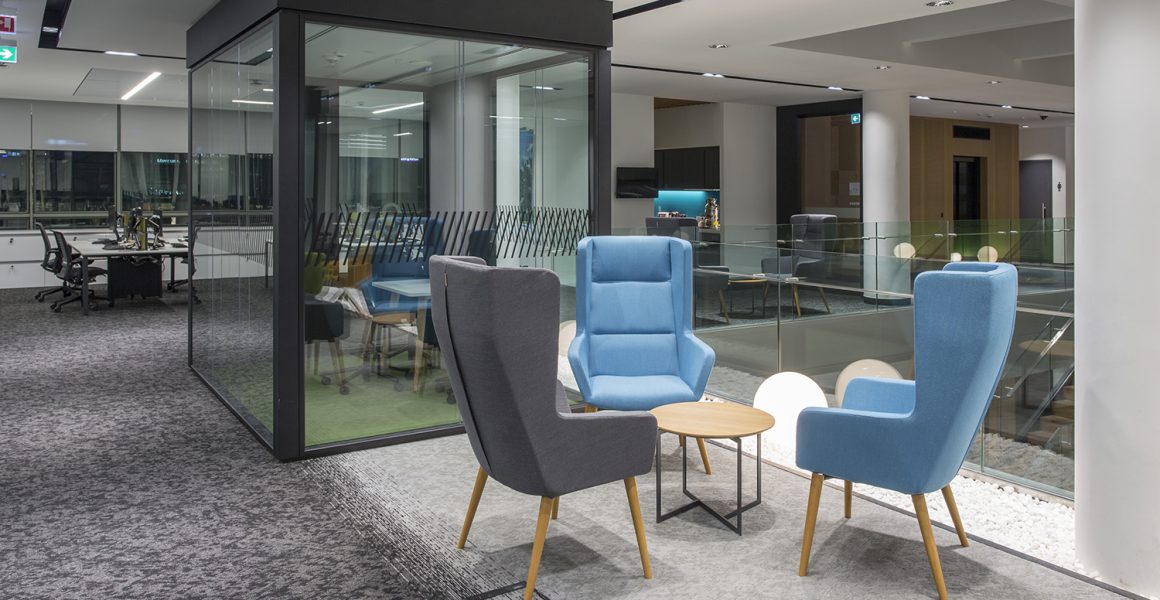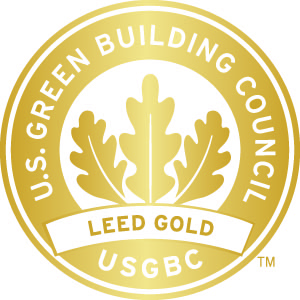Being conscious of the fact that a permanent corporate identity will be sustained through ecological approaches and social responsibility projects, Bayer Türk Kimya Sanayi has renewed the Bayer Turkish Head Office by using sustainable strategies and deserved GOLD level certification for the LEED for New Construction & Major Renovation category.
Bayer Türk Headquarters is located in Istanbul Ümraniye district in an area where the infrastructure has been established. Instead of reconstructing the building, the existing building was preserved. In this way, both the emergence of large amounts of wastes have been prevented and unneccecary consumptions of materials and resources have been prevented.
The main purpose of the renovation of the building is to interchange to less energy and water consuming systems and to create design and solutions that will improve the indoor air quality. Thus, the energy consumption of the building has been reduced more than 16% and the indoor water consumption has been reduced more than 45%.
High quality indoor environment has been provided to the users by taking precautions to prevent dust passing during construction and by selecting low emitting materials.
In addition to build an environmentally compatible building and operating the building systems in accordance with the efficiency targets, providing the comfort of occupants is one of the significant principles of sustainability for Bayer Türk Kimya Sanayi Ltd. Şti. In order to provide a suitable working environment for the occupants, daylight is taken to the indoor spaces controlledly and the interior surface selections prevent the glare. So the working surfaces are illuminated at the optimum rate. In addition, occupants have been provided with local control devices to arrange their thermal comfort. Also, comfort is enhanced by providing increased fresh air in the interior spaces. Within this scope, it has given place to trainings for various sports activities that can be done at the working desk or on the landscape area. In addition, it was requested to increase the motivation of the employees by providing opportunities to participate in the sports activities organized outside the project area. It is also intended to encourage use stairs by giving amphitheater and seating function to this staircase area. In addition, employees can easily access quality view facilities.
Significant Green features:
- Decreasing of water and energy consumptions
- Proximity to social facilities
- Access to public transportations
- Electrical car charging station
- Promoting sports areas and activities
- Optimal use of daylight
- Possibility of interaction between office workers and landscape
- Use of local and recycled material
- Use of materials that comply with sustainable strategies throughout the life cycleUse of low emitting material
- Efficient lighting fixtures
- Efficient HVAC systems
- Waste management and environmentally friendly construction process
- Separation of recyclable wastes



